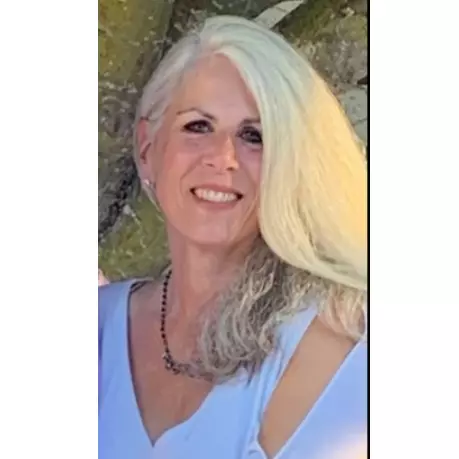For more information regarding the value of a property, please contact us for a free consultation.
10759 Crown Court Las Vegas, NV 89141
Want to know what your home might be worth? Contact us for a FREE valuation!

Our team is ready to help you sell your home for the highest possible price ASAP
Key Details
Sold Price $1,500,000
Property Type Single Family Home
Sub Type Single Family Residence
Listing Status Sold
Purchase Type For Sale
Square Footage 4,476 sqft
Price per Sqft $335
Subdivision Laurentia At Southern Highlands
MLS Listing ID 2594534
Sold Date 09/24/24
Style Two Story
Bedrooms 6
Full Baths 3
Half Baths 1
Three Quarter Bath 1
Construction Status RESALE
HOA Fees $72/mo
HOA Y/N Yes
Originating Board GLVAR
Year Built 2002
Annual Tax Amount $4,646
Lot Size 0.300 Acres
Acres 0.3
Property Description
Nestled behing the gates within prestigious Southern Highlands, luxury awaits at 10759 Crown Court. This exquisite residence is positioned at the end of a tranquil cul-de-sac on an expansive lot. A resort-style backyard beckons, boasting a sparkling pool with beach entry and slide, complemented by a generous spa. The stamped concrete decking sets the stage for outdoor indulgence, leading to a commercial cabana and covered dining area. Step inside to discover an open floorplan that seamlessly integrates the living spaces. The kitchen, laundry room, and primary bathroom have been thoughtfully remodeled, showcasing a commitment to modern elegance. This professionally designed abode comes fully furnished with high-end modern pieces, creating a sophisticated ambiance throughout. Notable upgrades include a tankless hot water heater and the replacement of two AC units in 2019, ensuring comfort and efficiency. Don't miss the opportunity to experience the epitome of Southern Highlands living!
Location
State NV
County Clark
Community Souther Highlands
Zoning Single Family
Body of Water Public
Interior
Interior Features Bedroom on Main Level, Ceiling Fan(s), Pot Rack, Window Treatments, Programmable Thermostat
Heating Central, Gas, Multiple Heating Units
Cooling Central Air, Electric, 2 Units
Flooring Concrete, Ceramic Tile, Hardwood, Laminate, Marble, Tile
Fireplaces Number 2
Fireplaces Type Family Room, Gas, Glass Doors, Living Room
Furnishings Furnished
Window Features Plantation Shutters
Appliance Built-In Electric Oven, Convection Oven, Dryer, Dishwasher, Gas Cooktop, Disposal, Microwave, Refrigerator, Washer
Laundry Electric Dryer Hookup, Gas Dryer Hookup, Main Level, Laundry Room
Exterior
Exterior Feature Built-in Barbecue, Balcony, Barbecue, Dog Run, Private Yard, Sprinkler/Irrigation
Parking Features Attached, Epoxy Flooring, Garage, Garage Door Opener, Inside Entrance
Garage Spaces 3.0
Fence Block, Back Yard
Pool In Ground, Private, Waterfall
Utilities Available Underground Utilities
Amenities Available Dog Park, Gated, Playground, Park, Tennis Court(s)
Roof Type Tile
Porch Balcony
Garage 1
Private Pool yes
Building
Lot Description 1/4 to 1 Acre Lot, Cul-De-Sac, Drip Irrigation/Bubblers, Front Yard, Sprinklers In Rear, Sprinklers In Front, Landscaped
Faces South
Story 2
Sewer Public Sewer
Water Public
Architectural Style Two Story
Structure Type Frame,Stucco
Construction Status RESALE
Schools
Elementary Schools Frias, Charles & Phyllis, Frias, Charles & Phyllis
Middle Schools Tarkanian
High Schools Desert Oasis
Others
HOA Name Souther Highlands
HOA Fee Include Association Management,Reserve Fund,Security
Tax ID 177-31-214-053
Security Features Prewired,Security System Owned
Acceptable Financing Cash, Conventional, VA Loan
Listing Terms Cash, Conventional, VA Loan
Financing Conventional
Read Less

Copyright 2025 of the Las Vegas REALTORS®. All rights reserved.
Bought with Gabriel Rangel • Signature Real Estate Group




